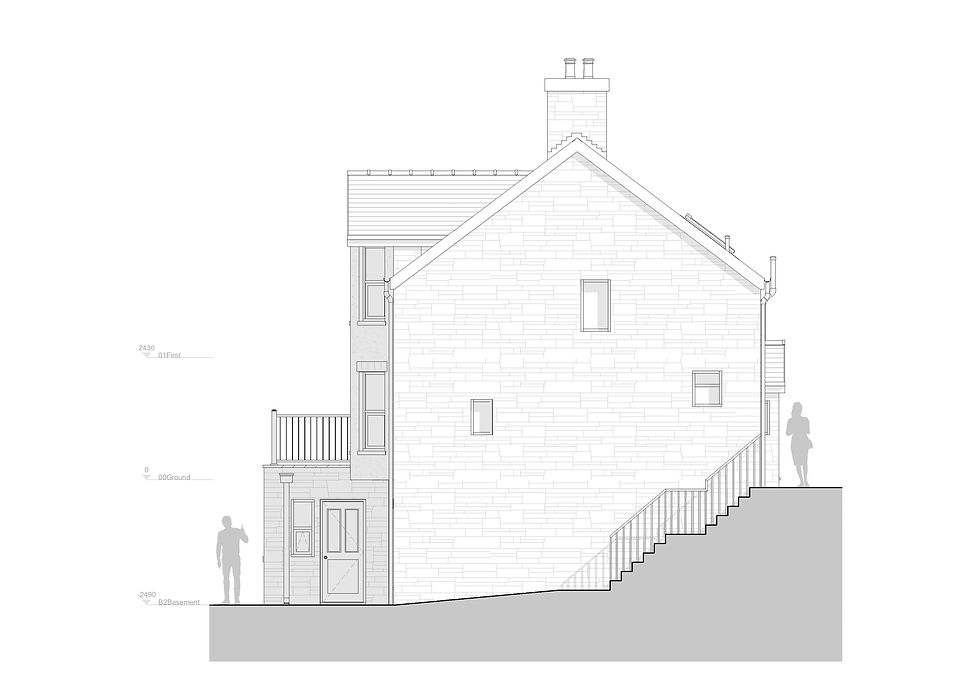
Our Work
A few of our most recent projects.


01
the coach house
The original dwelling is a circa 1700s stone-built barn house, located on a complex with four other similar properties. Our proposal aimed to rejuvenate and partially rebuild the existing extension to create a modern yet harmonious front elevation, while also reconfiguring the internal layout to maximise views over the surrounding hills. To achieve this, an "upside-down" living arrangement was proposed, placing the main living space on the upper floor to fully engage with the picturesque landscape. The client sought to achieve a modern yet rustic aesthetic, blending contemporary interventions with the property’s historic character.




02
fron deg
Nestled in the heart of the Llangollen valley, Fron Deg posed both a challenge and an opportunity: to sensitively unite two semi-detached, stone-built dwellings dating back to the 1880s. This project is one close to Haus97’s heart.
While others may have seen a lost cause, we saw character, charm, and untapped potential, a view shared by the client. The design approach prioritised the preservation of original features wherever possible, while introducing spacious, sustainable living tailored to modern life.
Reclaimed materials from the site, adjacent to a former slate quarry, were carefully integrated to honour the building’s history and setting. Now under construction, the scheme is progressing beautifully toward becoming a unique, forever home.





EXISTING

PROPOSED


EXISTING
PROPOSED
03
2 little meadows
The client at 2 Little Meadows approached Haus97 to re-design a failing rear extension, which was suffering from subsidence due to inadequate groundworks.
Working in collaboration with a structural engineer, we proposed a ring beam foundation system tailored to the site’s specific ground conditions. From there, we developed a light-filled, open scheme designed to improve spatial flow and strengthen the connection between home and garden.
Haus97 secured both Building Control approval and a Lawful Development Certificate, enabling the client to move forward with confidence and clarity.